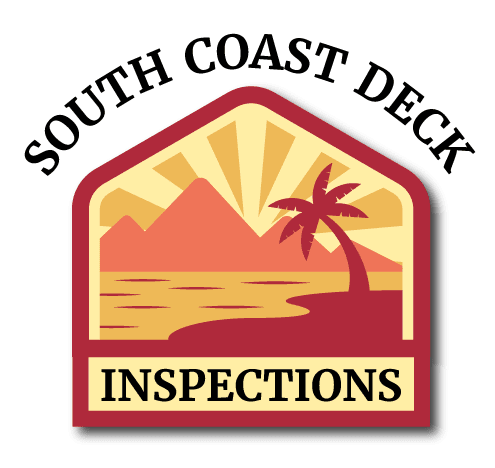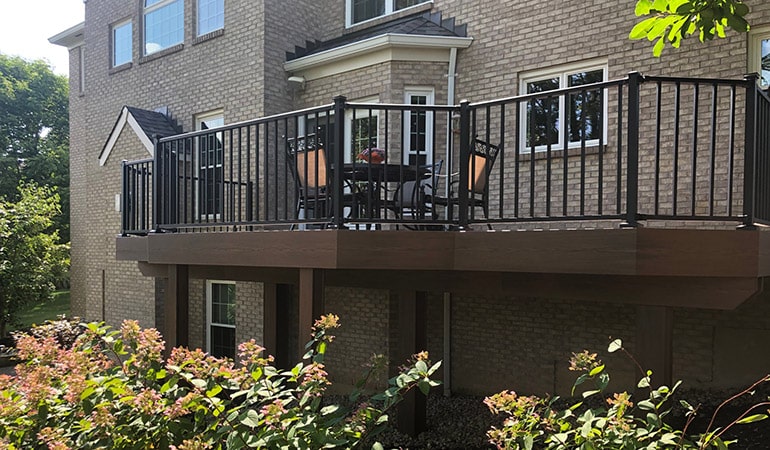Cantilever in Deck Construction: Technical Considerations and Safety Inspection Practices
Yes Cantilever Decks, Walkways, and Balconies Need Inspection under SB 326 and SB 721 if Made of Wood and are Exterior Elevated Elements (EEEs).
Cantilever remains one of the most remarkable yet misunderstood features in modern construction, especially when builders apply it to decks, balconies, and exterior elevated elements. Engineers define a cantilever as a projecting structural member supported at only one end, carrying its load beyond the support without additional bracing from below. This simple concept drives many architectural innovations, from Frank Lloyd Wright’s Fallingwater to today’s high-rise balconies. In residential deck construction, builders use cantilevers to project a platform outward from a house or structural beam, creating valuable outdoor living space without posts obstructing the area underneath. However, while cantilevers offer aesthetic and functional benefits, they also introduce unique risks, failure modes, and inspection challenges that property owners and inspectors must evaluate carefully.
At its core, a cantilever performs based on load transfer, bending moments, and shear forces. When a deck extends outward beyond its support beam or ledger, the cantilevered portion acts as a lever arm. The fixed end resists rotation and bending, while the projecting end carries live and dead loads such as people, furniture, planters, and environmental factors like wind or snow. The length of the projection relative to the depth and spacing of joists creates a critical ratio. Traditional span tables recommend that builders limit a cantilever extension to no more than one quarter of the joist span. For example, if a deck joist spans twelve feet from the house ledger to the support beam, builders should not allow the cantilever to exceed three feet. Extending beyond that ratio without engineered reinforcement increases deflection, sagging, and the risk of structural failure.
Wood selection and condition directly affect cantilever performance. Southern Pine, Douglas Fir, and engineered lumber such as LVLs and I-joists each provide different modulus of elasticity and fiber stress capacities. When weather exposes untreated wood, it rots, splits, and develops fungal decay, all of which severely weaken its ability to resist bending stress at the fulcrum point. In California’s coastal climates, moisture, salt air, and UV exposure rapidly accelerate deterioration, so inspectors treat cantilevered decks as a high-priority concern under state inspection laws such as SB 721 and SB 326. These laws require regular evaluations of exterior elevated elements in multifamily dwellings because cantilever failures have historically caused catastrophic accidents.
Connection details play an equally critical role. A cantilever transfers force back into the ledger or beam connection, so builders must fasten it with through-bolts or structural screws, not nails. Inspectors frequently discover lag bolts with inadequate penetration, corroded connectors compromised by electrolysis, or missing blocking that allows joists to twist under load. Joist hangers at the ledger must carry exterior ratings and use hot-dipped galvanized or stainless steel fasteners. At the cantilever fulcrum, builders should install blocking or bridging to prevent rotation. Field inspections often note missing lateral bracing as a major deficiency, since unbraced joists can roll and weaken the deck’s overall structural integrity.
The Live Load Distribution
Another technical factor is live load distribution. Building codes such as the California Building Standards Code generally require decks to be designed for a minimum 40 pounds per square foot of live load. When furniture, barbeques, or gatherings of people are concentrated on the cantilevered portion, the effective load can exceed these assumptions. Unlike supported spans, cantilevers lack direct posts beneath them, which means inspectors must carefully consider load paths. Excessive load at the edge creates torque that multiplies stress at the ledger connection. Forensic studies of deck collapses often show that the ledger board separated from the house framing, leading to sudden catastrophic detachment of the cantilevered deck.
Moisture intrusion is another recurring problem in cantilevered designs, especially where joists penetrate an exterior wall or are covered by deck sheathing and waterproof membranes. Water can migrate into the building envelope, leading to hidden decay of joist ends. In multifamily buildings, this issue is compounded by stucco cladding, which can conceal deteriorated framing until failure occurs. Visual and physical inspection have become invaluable tools for evaluating hidden cantilever joists without destructive testing. South Coast Deck Inspection emphasizes non-invasive techniques to identify compromised cantilevers while minimizing damage to finished surfaces.
Metal connectors and fasteners in cantilevered decks also deserve close scrutiny. In coastal environments, galvanic corrosion between dissimilar metals can eat away at joist hangers, nails, and bolts. The fulcrum point of the cantilever is where these fasteners endure the greatest stress. Once corrosion reduces their cross-sectional area, their load-bearing capacity diminishes exponentially. Inspectors often encounter rust stains or white oxidation trails on stucco beneath cantilevered balconies, early indicators that concealed hardware is failing. In such cases, immediate repair or replacement is required, as corrosion tends to accelerate once it begins.
The Inspection of Cantilevers also Involves Evaluating Deflection
The inspection of cantilevers also involves evaluating deflection. A well-constructed cantilever should exhibit minimal bounce or sag under design load. Excessive deflection not only indicates potential over-span or weakened material but also leads to secondary problems like cracked finishes, water pooling, and accelerated deterioration. Inspectors may measure deflection using straightedges, laser levels, or load testing. California codes stipulate allowable deflection ratios, typically L/240 or L/360, depending on the span. For a three-foot cantilever, allowable deflection is measured in fractions of an inch, so any visible sagging is cause for concern.
From a repair standpoint, several engineering solutions exist for compromised cantilevers. Sistering additional joists, installing steel reinforcement plates, or converting cantilevers into supported spans with added posts are common remedies. However, retrofitting often requires structural engineering review to ensure compliance with code and safety standards. In cases where moisture damage has penetrated joist ends, full replacement of the cantilevered section may be necessary. For multifamily buildings governed by SB 721 and SB 326, licensed engineers and contractors must document repairs and verify that the cantilever meets load and safety requirements.
Cantilevers also raise fire safety and energy efficiency considerations. Protruding decks can act as ignition pathways in wildland-urban interface zones, where embers lodge beneath exposed joists. Inspectors in Southern California often advise owners to apply fire-resistant coatings, use ignition-resistant materials, or enclose undersides with noncombustible soffits. Thermal bridging is another issue: cantilevered joists that extend from interior conditioned space to exterior deck create a continuous path for heat loss, leading to condensation and potential mold inside wall cavities. Modern designs increasingly use structural thermal breaks or isolated framing to mitigate these issues.
In the broader context of deck inspection, cantilevers exemplify the importance of understanding structural engineering principles at a practical level. They are not inherently unsafe, but they demand strict adherence to code, proper material selection, and vigilant ongoing maintenance. For inspectors, recognizing early signs of distress such as separation cracks at ledger joints, soft or punky wood near fulcrum points, rust trails, or unexplained sagging can prevent tragedies. For owners, investing in timely inspection and repair ensures not only code compliance but also the long-term usability and safety of valuable outdoor space.
Deadlines for SB 721 and SB 326
As California approaches the 2026 compliance deadlines for SB 721 and SB 326, cantilevered decks and balconies will remain a priority focus. These elements, by their very design, concentrate stress at hidden connections and are prone to concealed deterioration. The role of professional inspection services such as South Coast Deck Inspection is to bring technical rigor and engineering insight to the evaluation of cantilevers, safeguarding residents and preserving property value. Understanding the mechanics of how cantilevers work, recognizing the vulnerabilities of materials and connections, and applying advanced diagnostic tools all contribute to this mission.
In conclusion, cantilevers are both a marvel of engineering and a potential weak point in deck construction. Their successful performance relies on careful design, proper installation, and vigilant inspection throughout their service life. Whether extending three feet or ten, whether supporting a single chair or an entire balcony of residents, a cantilever must be treated as a critical structural element deserving of technical attention. For property owners in Southern California, engaging a qualified inspection team to assess cantilevered decks is not just about meeting state mandates—it is about ensuring the safety, longevity, and enjoyment of their homes and communities.
Why Choose South Coast Deck Inspections
At South Coast Deck Inspections, we bring years of experience, advanced technology, and a commitment to safety to every project. Our team provides:
-
Detailed inspection reports with photos
-
Expert repair services using high-quality materials
-
Assistance with permitting and code compliance
-
Competitive pricing and clear communication
Whether you need a one-time inspection or ongoing maintenance, we offer solutions that protect your property and your peace of mind.
Schedule Your Deck Inspection and Repair Today
Don’t wait until small issues become expensive problems. Protect your investment, comply with California laws, and keep your property safe with professional deck inspection and repair services. Call us at 657.707.9127
Contact South Coast Deck Inspections today to schedule an appointment and ensure your deck is safe, sturdy, and ready for years of outdoor living.
Your content goes here. Edit or remove this text inline or in the module Content settings. You can also style every aspect of this content in the module Design settings and even apply custom CSS to this text in the module Advanced settings. Your content goes here. Edit or remove this text inline or in the module Content settings. You can also style every aspect of this content in the module Design settings and even apply custom CSS to this text in the module Advanced settings. CSS to this text in the module Advanced settings.


